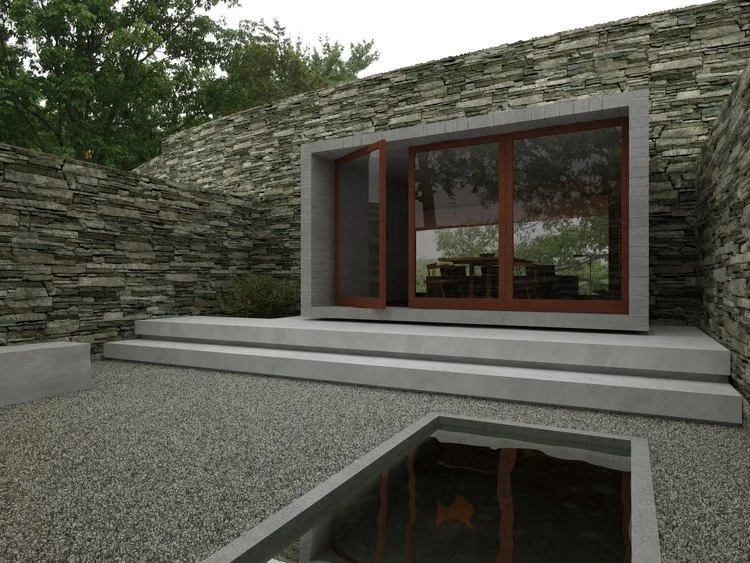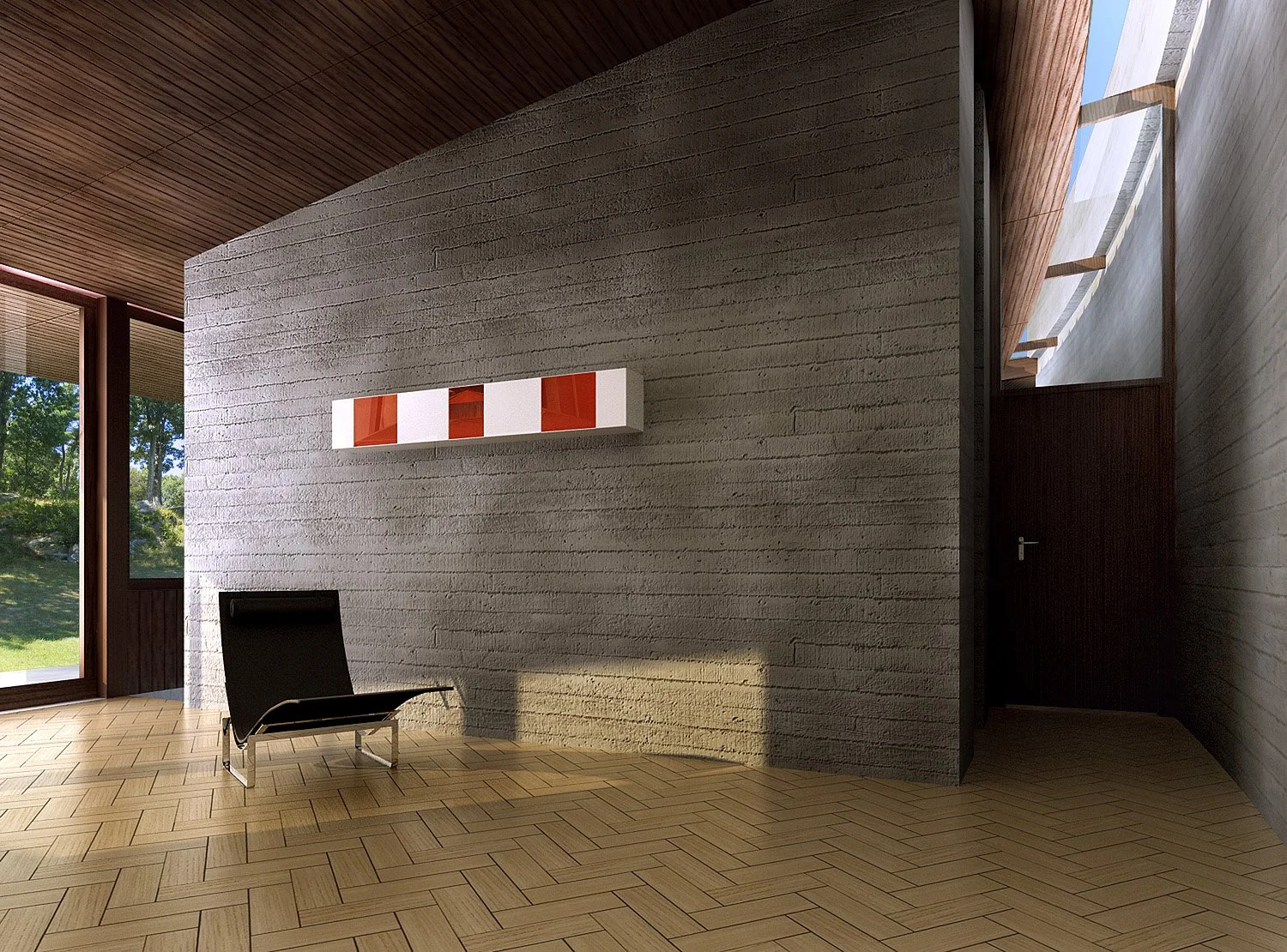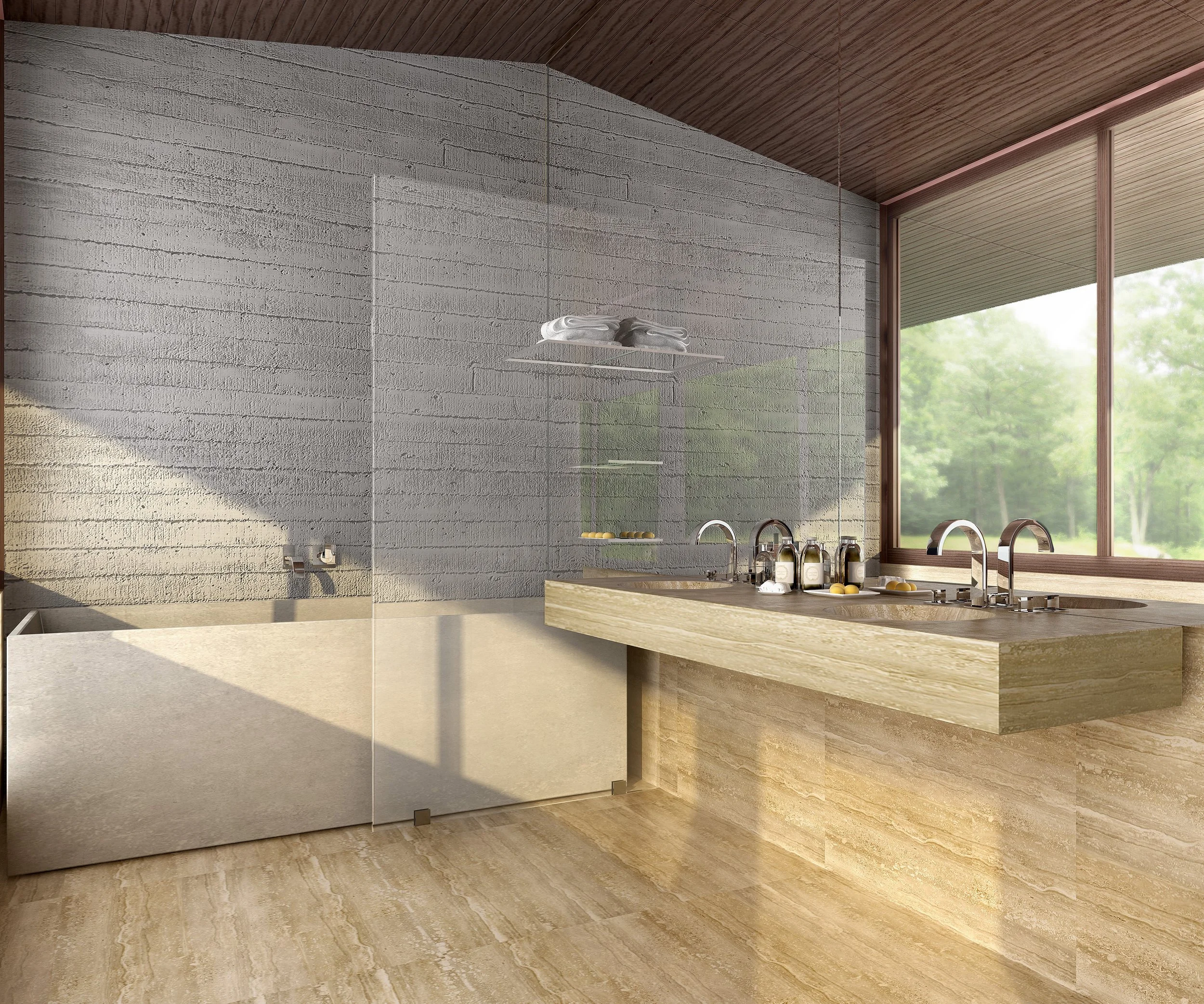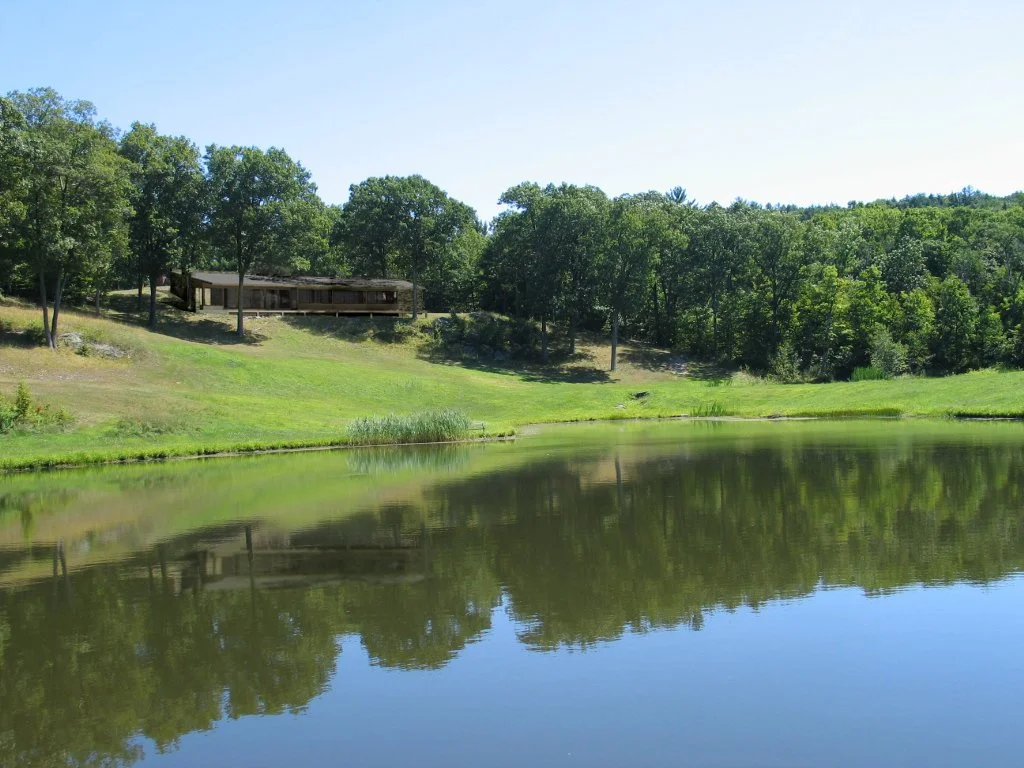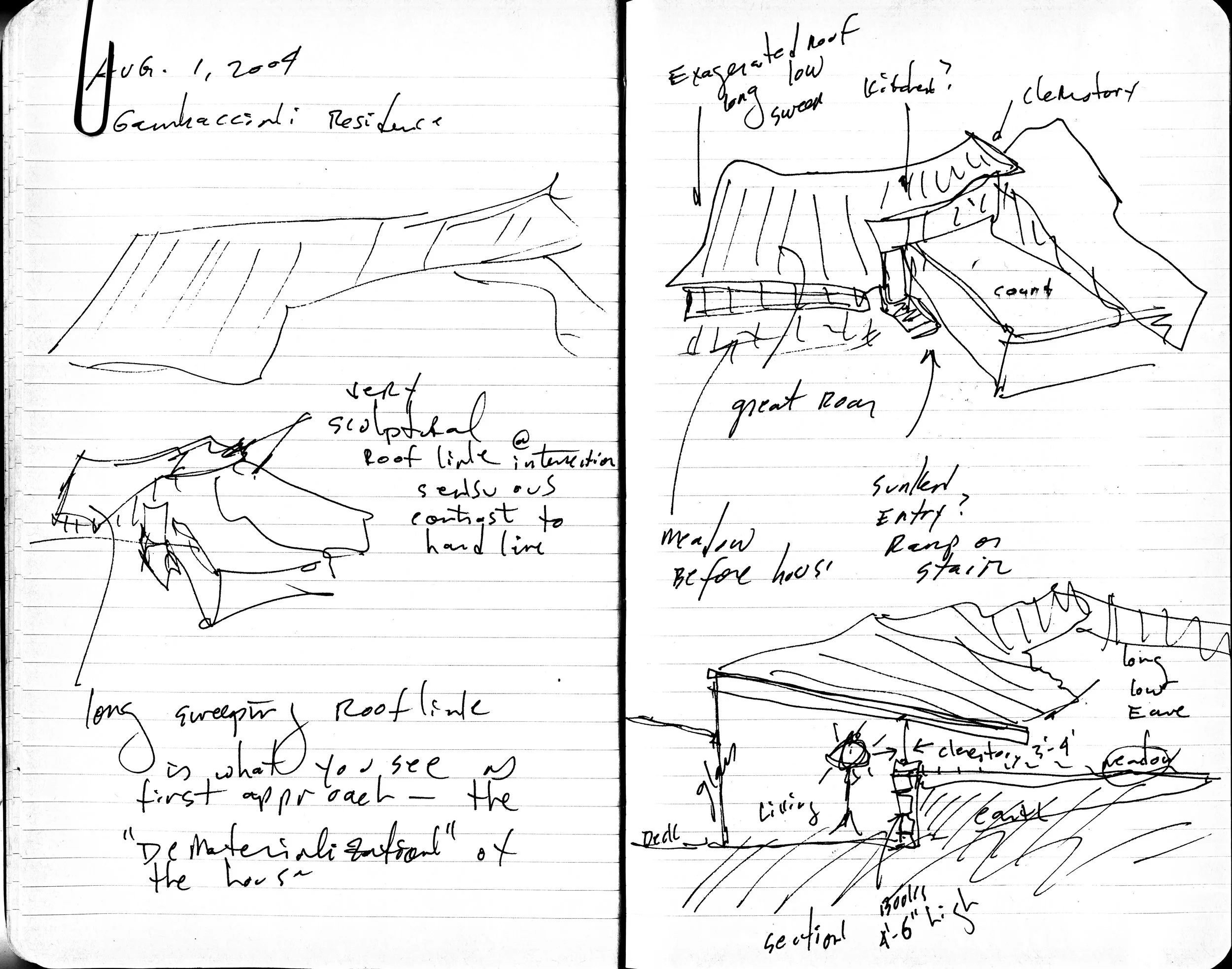Columbia County Residence
Columbia County, New York
For this project, the client requested a replacement for a small vacation house set on a sixty-three heavily wooded acres in upstate New York near the Hudson River. The previous log house — which had been completely consumed by fire — had been perched insensitively atop the ridge overlooking two lakes on the property below. Only the houses’ masonry basement survived the fire intact as the last remaining artifact. The existing entry sequence to the property led up a long, unpaved drive towards the ridge and culminated in a clearing behind a low dry-stone wall, formerly used to make the historic boundary of the property.
-
Repositioned, the new 1,800-square-foot house was sited just below the ridge to better engage the landscape and interact with the existing ruined fragment of the former structure. The project was connected directly to the old basement ruin with the house’s new floor level positioned in relation to the slab of the former foundation. This created a sunken courtyard garden in the former basement and opened the dining room and the main room of the house to the light on two sides.
The structure was organized as a curved, linear element embedded into the hillside behind two fieldstone walls. These walls were positioned between the body of the new structure and the existing foundation to structurally connect the two and obstruct the view from the drive and forecourt. The two large, curving fieldstone walls — more traditionally used in the region as boundary walls — were used to anchor the private side of the house into the hill, integrate with the existing, ruined foundation, and provide an austere face to the approach with no visible openings. The entry to the house is suggested by the slippage of the two stone walls and is not immediately apparent. The intent was to achieve a dematerialization of the house upon approach by rendering the house as planar elements, lacking visible depth and connected to the existing ruin.
The structure of the house is skeletal: post-and-beam timber construction wrapped with floor-to-ceiling glass in the main room and wood cladding, with carefully deliberated openings for light and views of the site, in the bedroom wing. The project is a series of thresholds and a procession from the entry drive to the view. The landscape, interior views, and basement ruin are the conditions that make the house unique and specific to this site.
Press
The Architect’s Newspaper "Studio Visit: Stephan Jaklitsch Architects"




















