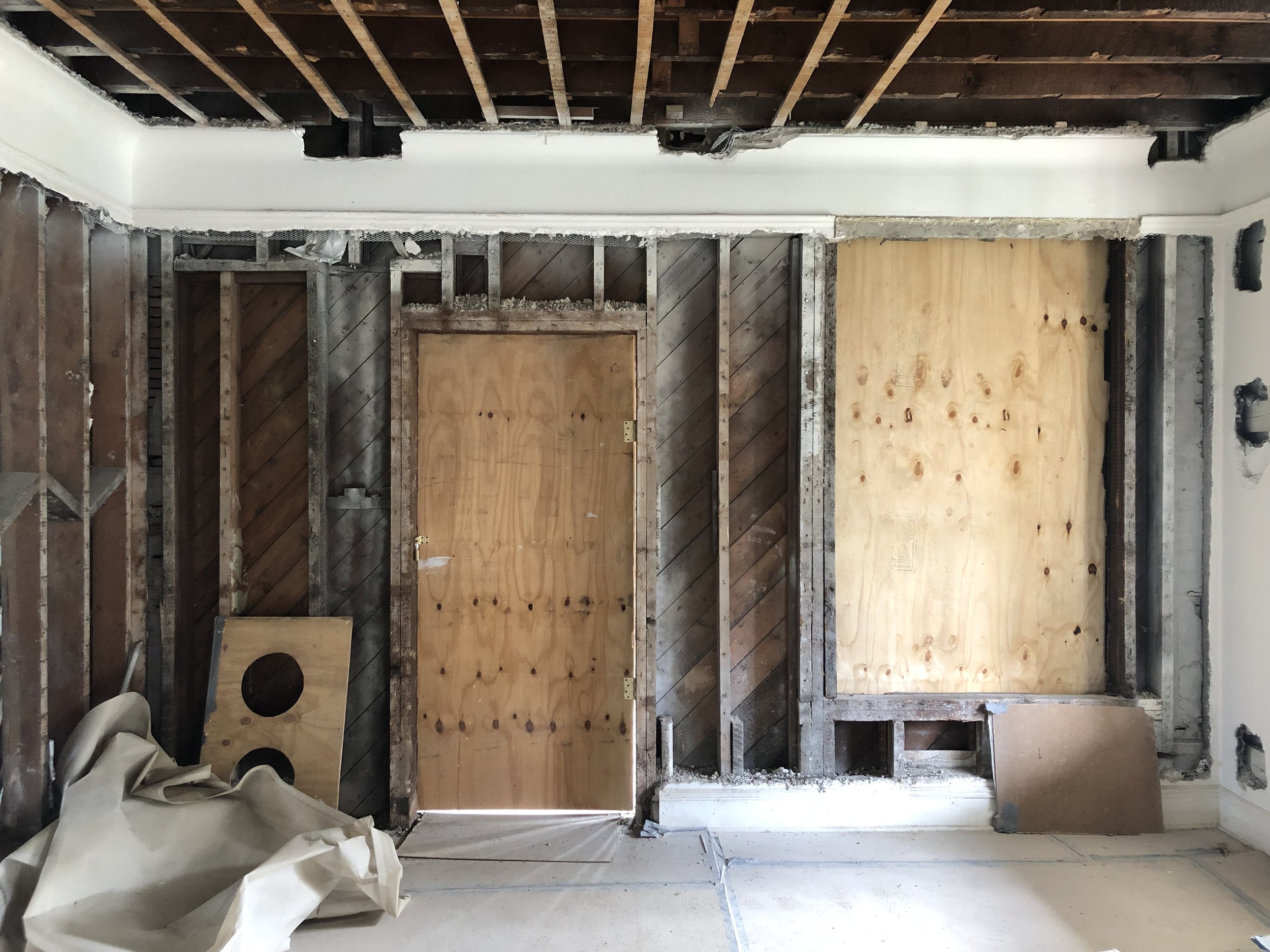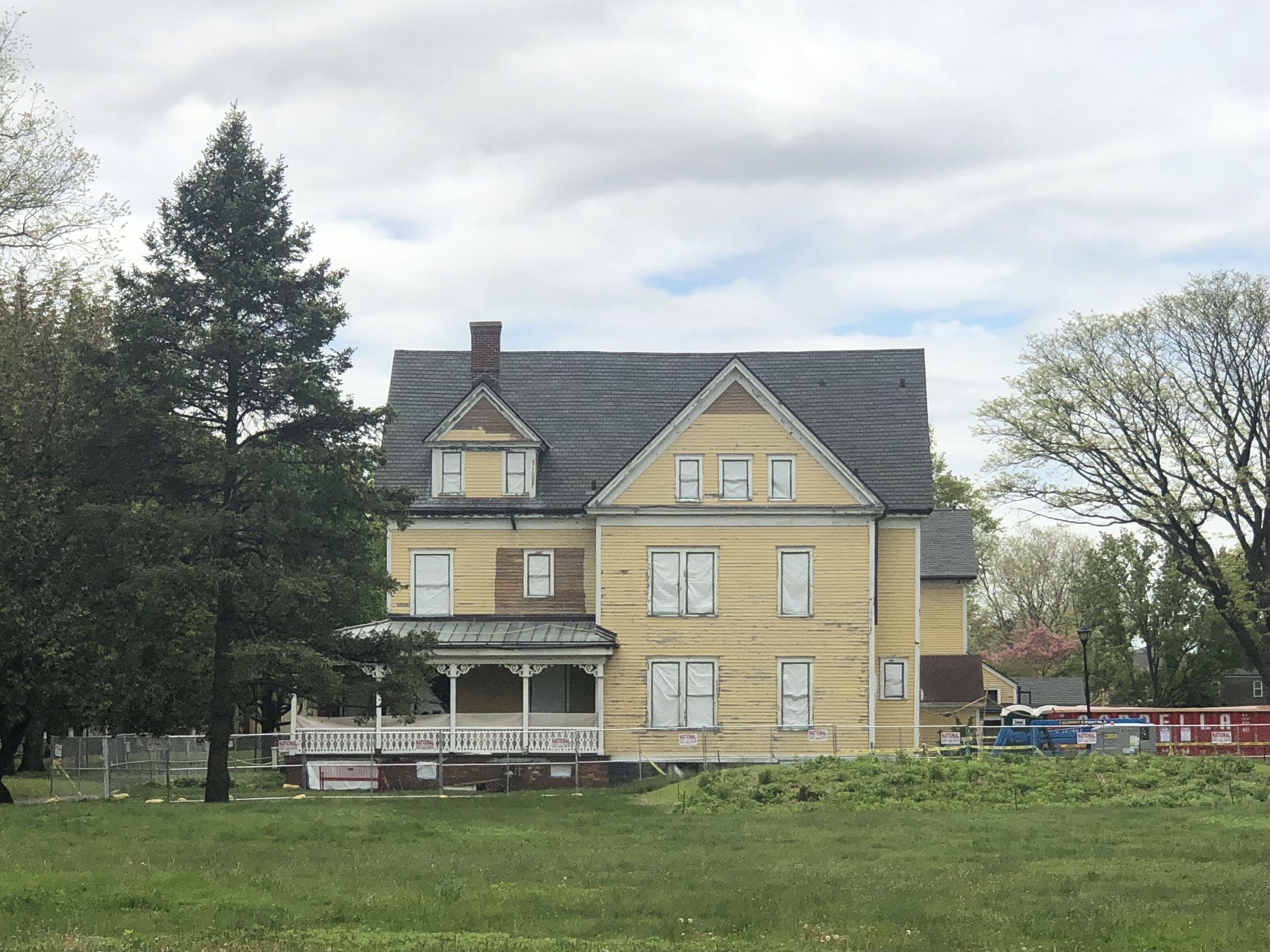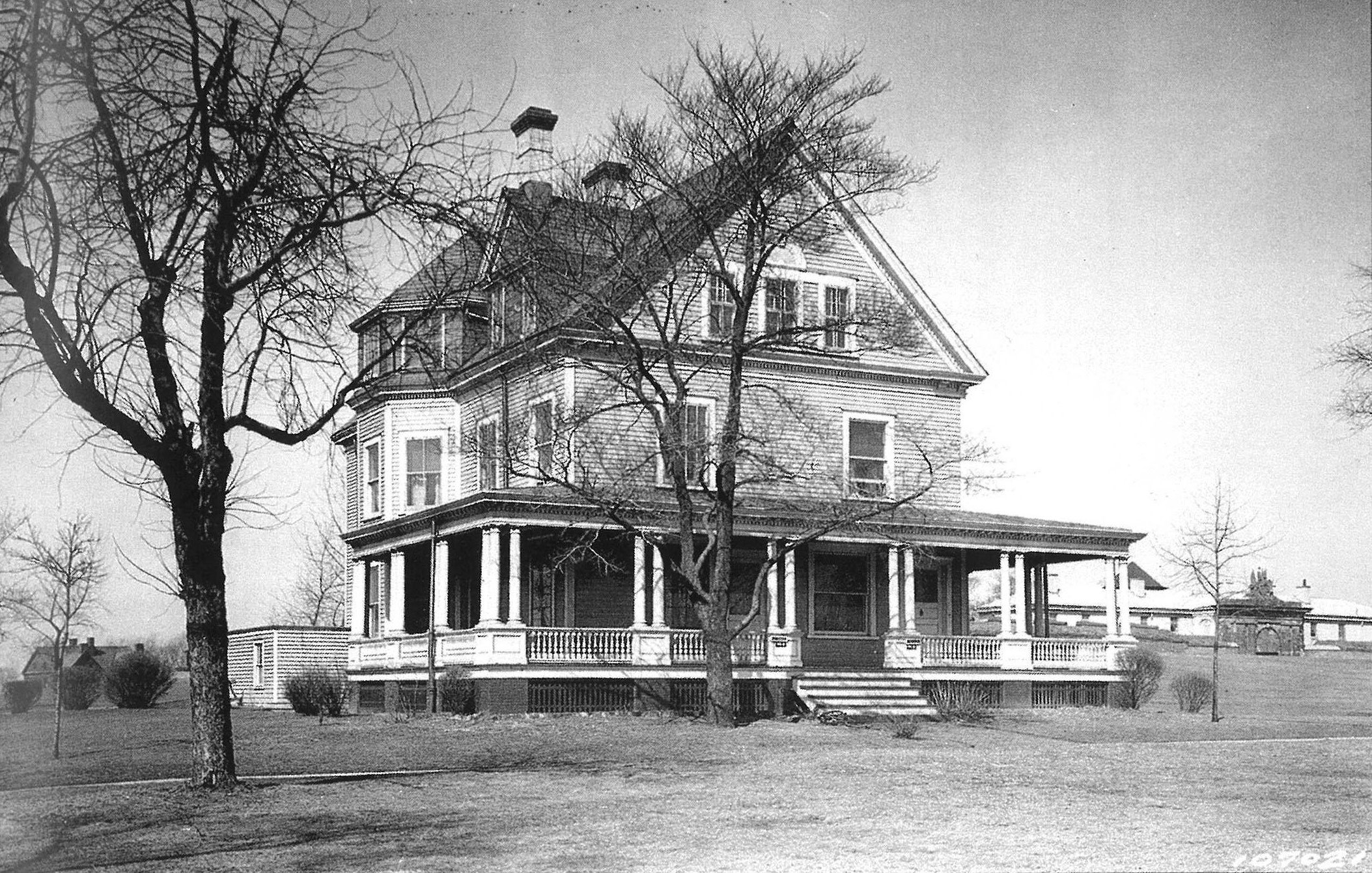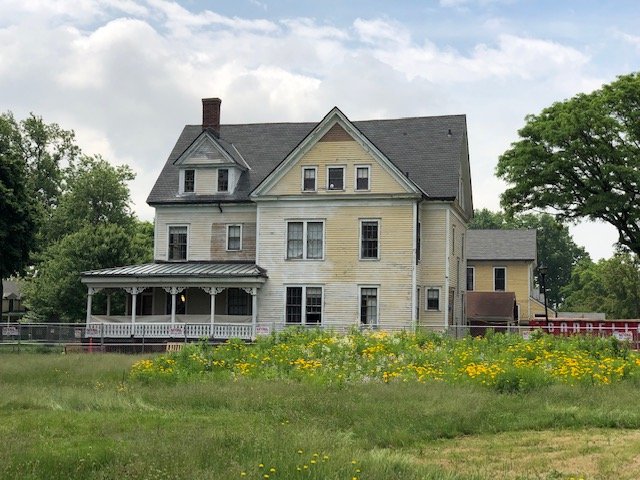20 Nolan Park
Governors Island, New York
The restoration and rehabilitation of a historic residence on New York’s Governors Island illustrate the dynamic tension between transformation and preservation. These initiatives require strict adherence to historic preservation guidelines while repairing and refitting a structure to suit contemporary needs and codes. This Colonial Revival house, built in 1902 as officer’s housing in Nolan Park, had been extensively renovated over the years and divided into two dwellings.
Working with leadership of the Trust for Governors Island, initial designs were developed to transform the three-story edifice into a unified exhibition venue. After the early design phase, the plan evolved to retain the separate units and use 20 Nolan Park as two office suites. The program required separate front entries to each visible from the park, an additional egress from cellar, and ADA accessibility.
The scope of revitalization spans master planning of Nolan Park, adaptive reuse and equitable access, as well as the incorporation of sustainability strategies that may serve as a model for other structures.
-
To respect the house’s history and preserve the memory of the place, new interventions are intended to be in high contrast with the existing, reflecting the Japanese art of kintsugi, which celebrates an artifact’s unique history by emphasizing its fractures and breaks instead of hiding or disguised them, manifesting the acceptance of change. The philosophy behind kintsugi was used as a guiding principle, especially for the rehabilitation part of the project.
Kintsugi (“Golden repair”) is a traditional Japanese technique of repairing broken pottery with lacquer mixed with powdered gold.
Historic preservation guidelines stipulate any additions or alteration be limited to the western and the rear portion of the south elevations. The revitalized design restores much of the home’s original charm, most notably its wraparound front porch, the decorative trim, dentil molding, and brackets under the eaves. The new front elevation reestablishes five bays with three bays on each side. At the initial phase of the project, Atelier Ten was brought in to explore and determine suitable sustainability design strategies most suitable for this project.
To meet modern comfort and ADA accessibility standards, the structure needed sensitive and strategic interventions. The solution devised for equitable access satisfies contemporary requirements while respecting historic integrity.
The addition of the ADA-compliant ramp leading onto the side of the porch allows all visitors to comfortably use the same front entry. The 30-foot ramp, positioned several feet away from the south side of the house, is clearly a modern intervention yet intended to minimize the impact to the historic house. Removing an external garage that was added in the 1920s provided area for new concrete sidewalk that abuts Nolan Park’s drive.

























