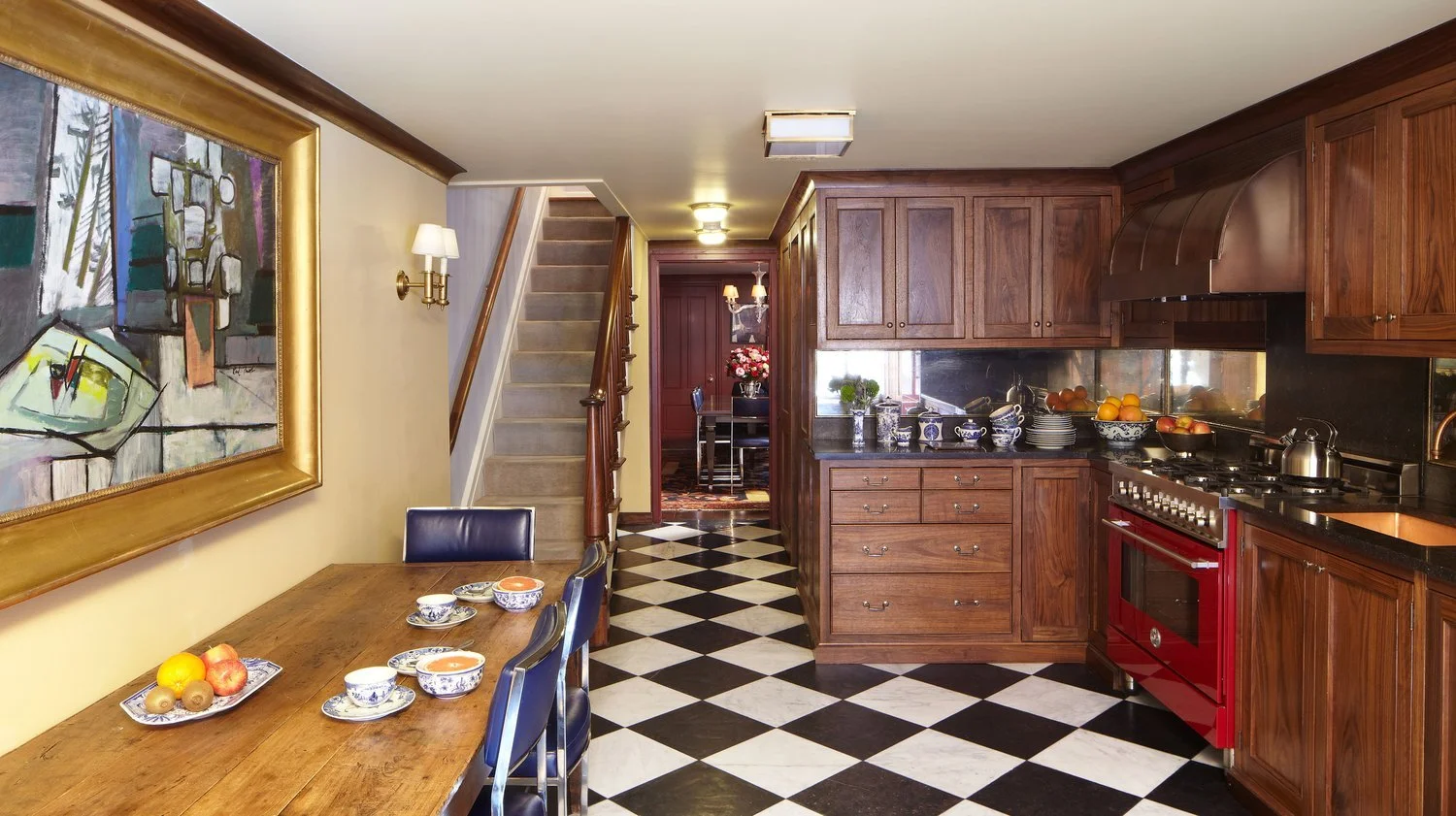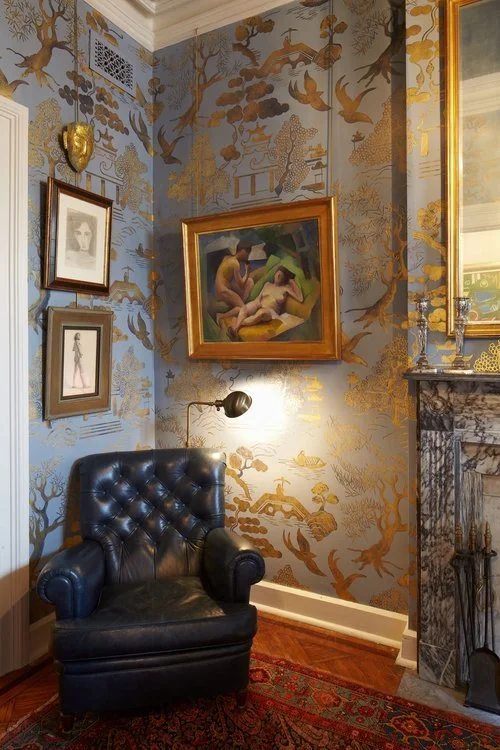Greenwich Village Townhouse
New York, New York
This townhouse renovation in New York City’s Greenwich Village updates a twelve-foot wide home for a repeat client. The scope of work spans all four floors, but focuses heavily on the house’s gated garden level. The entire level was gutted and a new kitchen, dining room, and powder room were designed to respond to the client’s eclectic style and fit the needs of a growing family.
Throughout the house, mechanical and electrical upgrades were made to accommodate modern demands. The project was a collaboration with decorator Richard McGeehan, with whom J/GA has worked with on several private residences.
The kitchen sits at the front entry of the house and employs a mix of walnut cabinetry, antique mirror finishes, a black and white checkered marble floor and commanding red appliances. At the rear, a dining room is carved out that opens to the back yard. The space in between discretely houses a powder room, laundry and much needed storage closets.





















