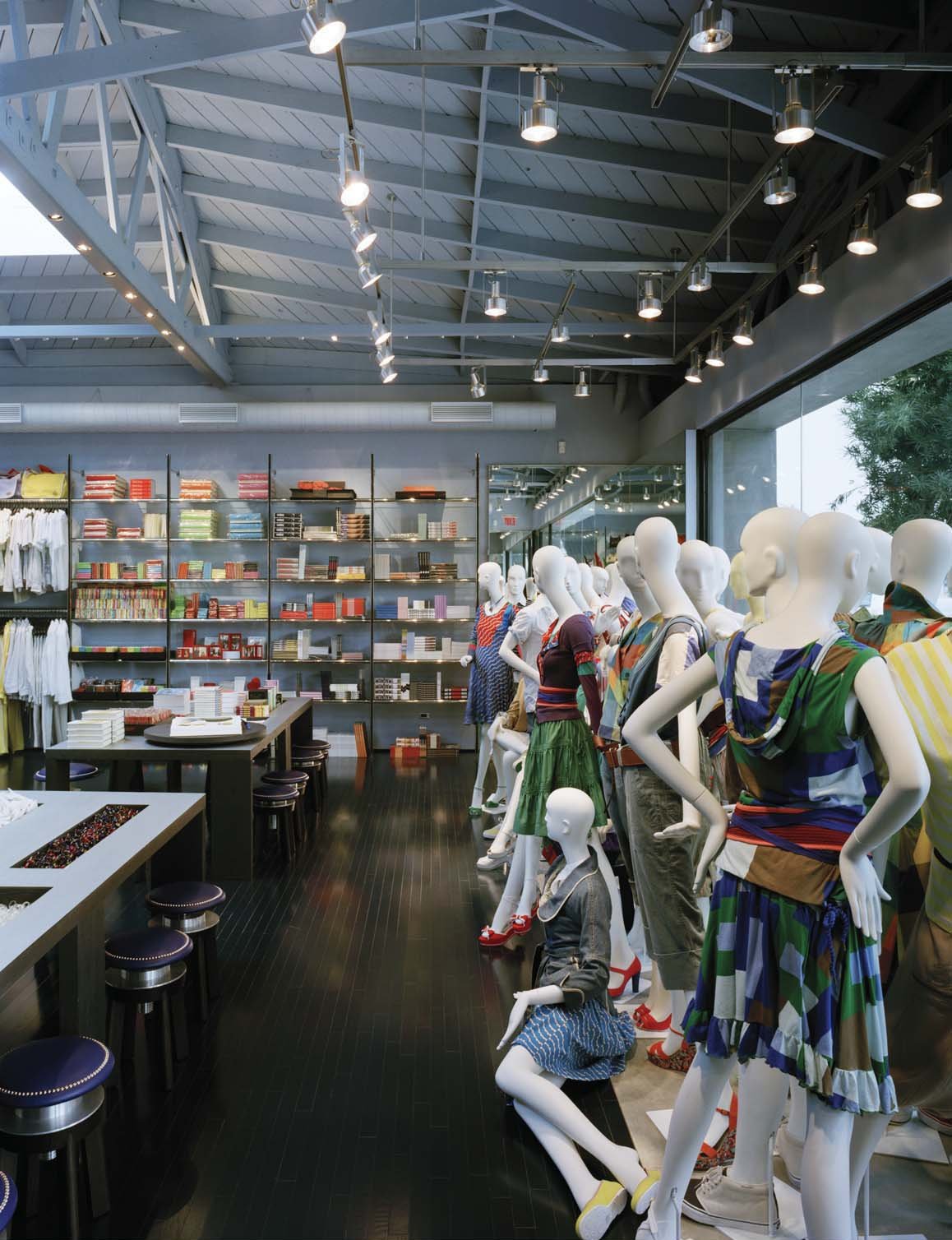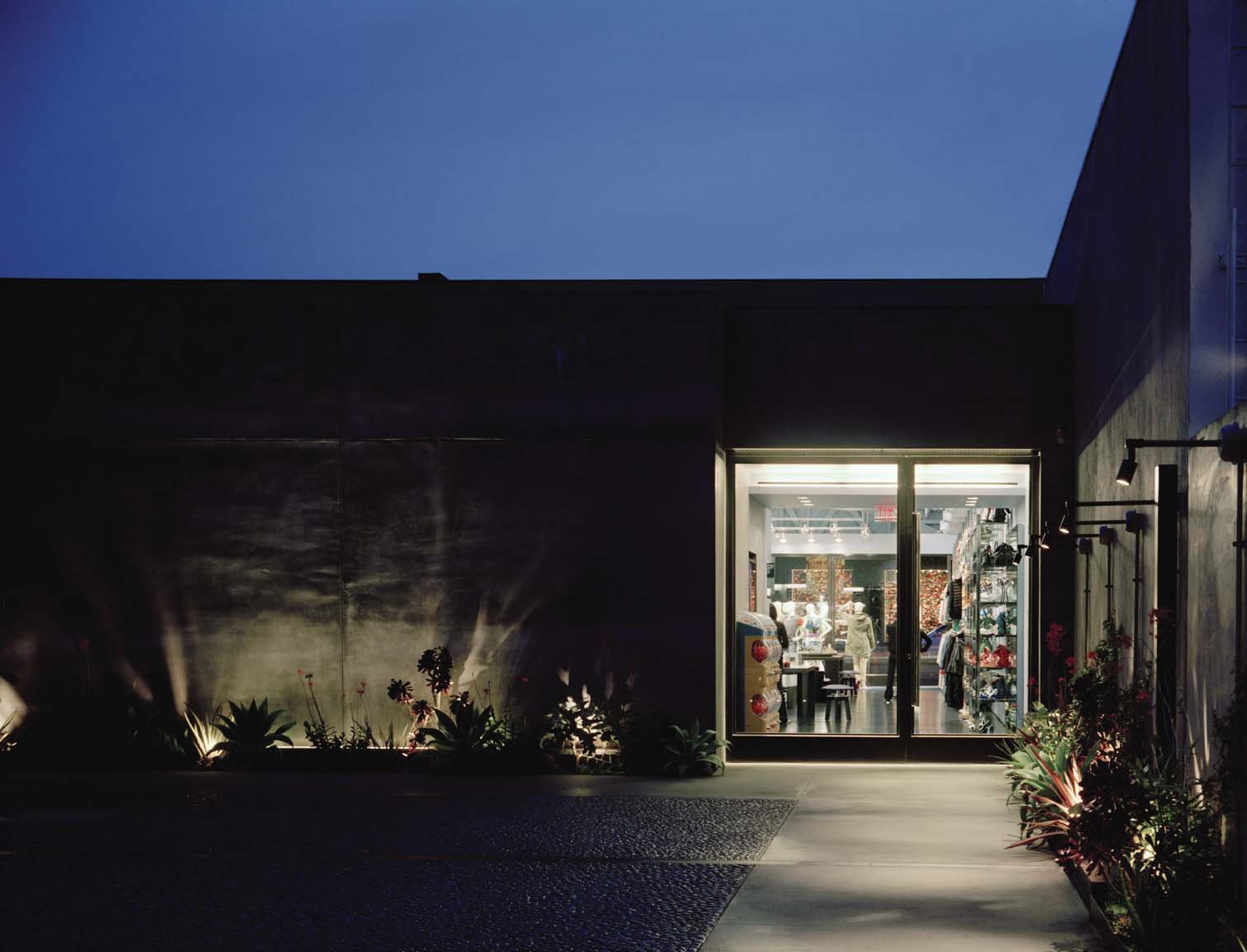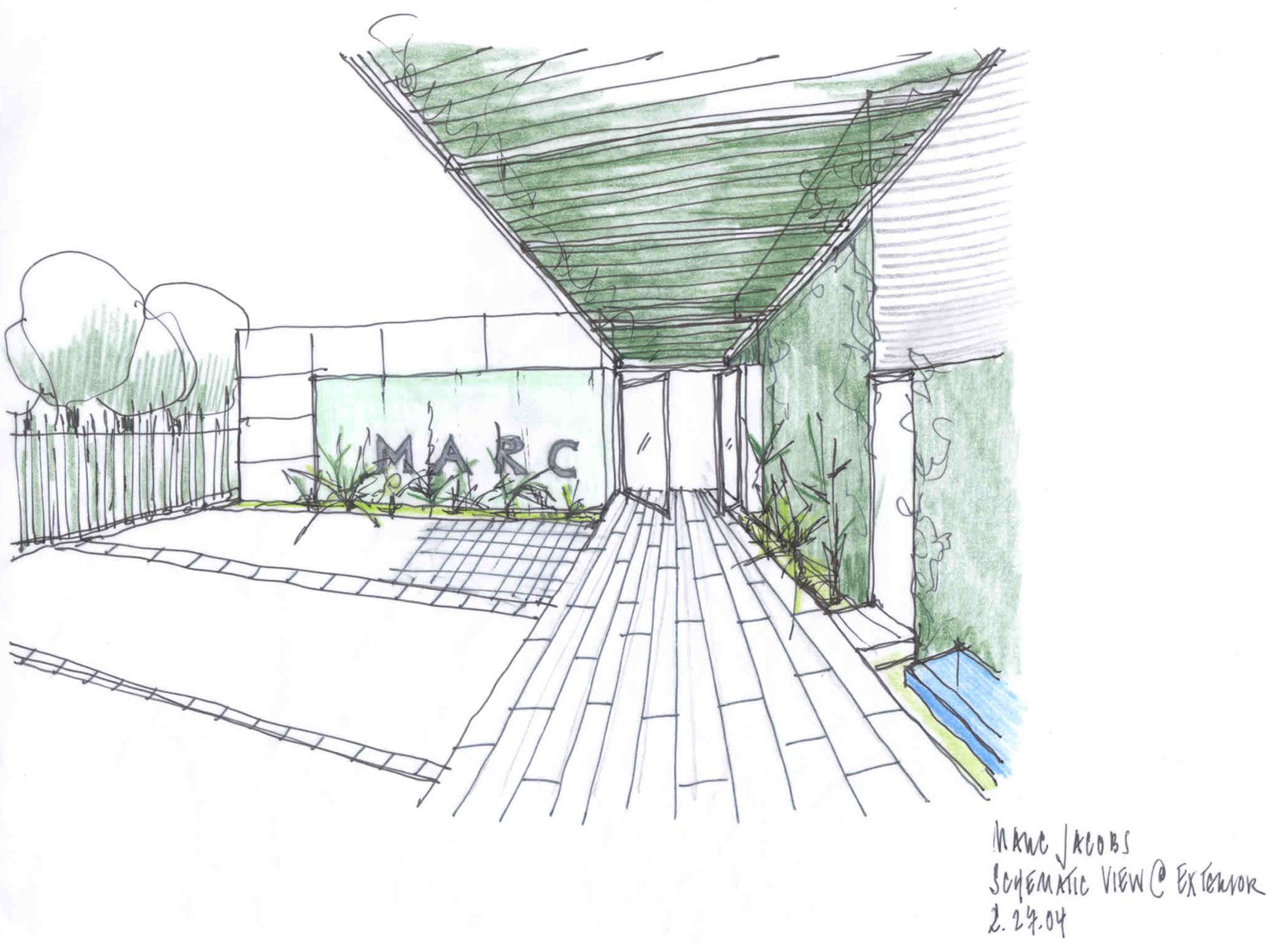Marc by Marc Jacobs Los Angeles
Los Angeles, California
This project embraced the energy and openness of the avenue that connects West Hollywood to the greater L.A. area. The expansion and renovation of a 1920s-era building that formerly housed a dry cleaner helped establish an architectural identity for Marc by Marc Jacobs and defined its role as part of this intersection’s transformation.
In contrast to the inward-facing Collection store across Melrose Avenue, the design strategy for this project directly addresses the speed and activity of the intersection it occupies by opening its front façade to create a dialogue with the street. The existing building was demolished apart from its wooden roof and structure and expanded to create an addition containing fitting rooms and support spaces. This extensive renovation included a new glass façade with pivoting glass doors that allow an uninterrupted view into and out of the store. Glass doors at the rear of the store mirror those at front, adding another layer of transparency and a visual connection to the landscaped courtyard parking area. The structural wood trusses were reinforced and equipped with integrated lighting, while three existing skylights were enlarged and emphasized with anodized stainless steel liners to diffuse the southern California light. The walls and ceiling in their entirety are finished in a custom blue color that provides a neutral backdrop for display and would come to signify the brand’s stores internationally.
The interior adopts an axial layout in line with the newly constructed addition. Custom steel shelving units, low display fixtures, a cash area, custom-designed accessory tables, and the newly opened storefront (as well as the street beyond) are all layered in front of this addition to create a sense of procession as one moves through the space, potentially from street to alleyway. Polished stainless steel hanging systems flank either side of the central axis and can be customized to accommodate the wide variety of merchandise available under the brand. The store’s rational order, simple finishes, and fixtures act as clean backdrops for both merchandise and the activity on the street beyond its boundaries.
This extensive renovation included a new glass façade with pivoting glass doors that allow an uninterrupted view into and out of the store. Glass doors at the rear of the store mirror those at front, adding another layer of transparency and a visual connection to the landscaped courtyard parking area. The structural wood trusses were reinforced and equipped with integrated lighting, while three existing skylights were enlarged and emphasized with anodized stainless steel liners to diffuse the southern California light. The walls and ceiling in their entirety are finished in a custom blue color that provides a neutral backdrop for display and would come to signify the brand’s stores internationally.
























