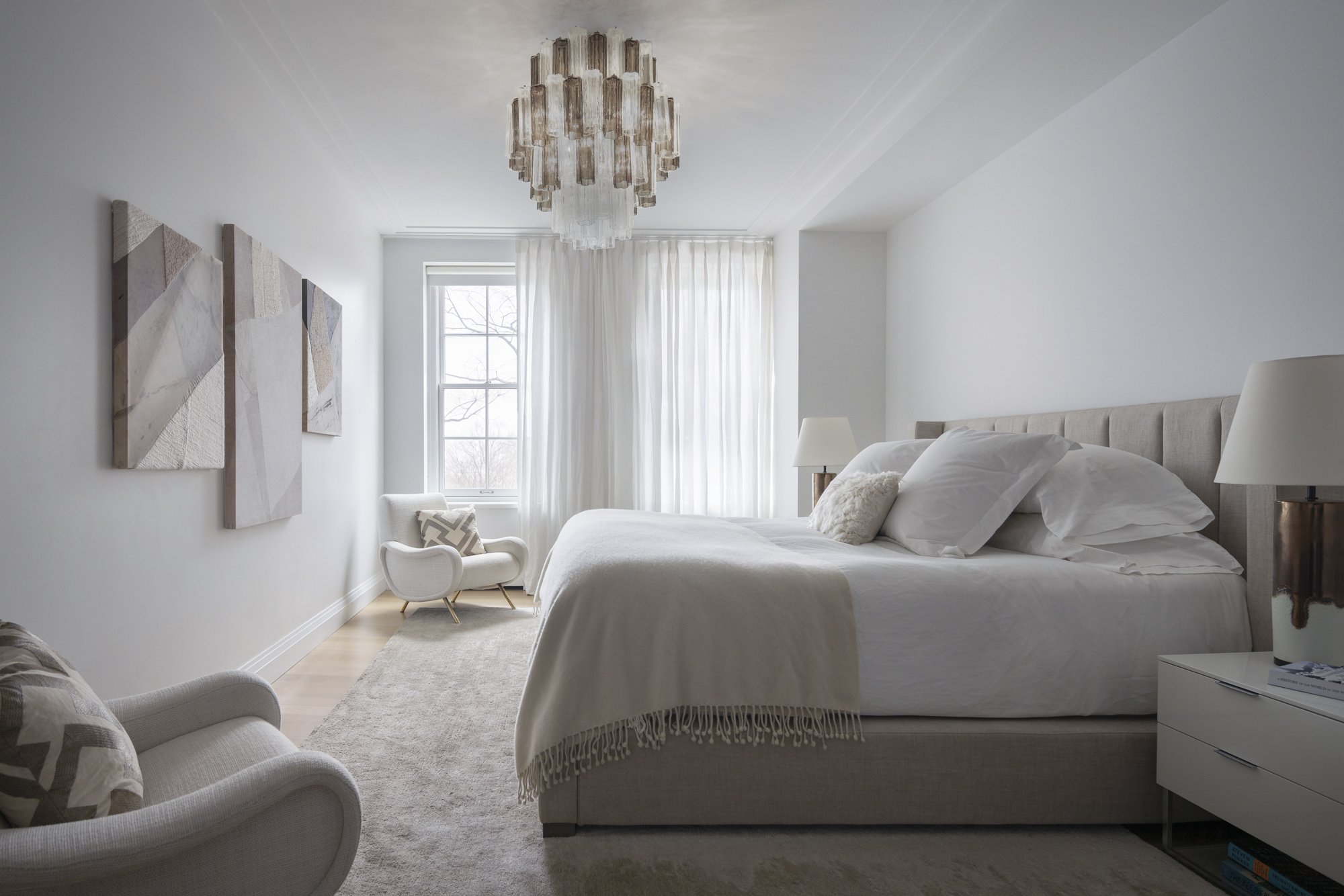175 Riverside Drive
Upper West Side, Manhattan
The project was a gut renovation of a 4-bedroom apartment in a building that dates back to 1925. Jaklitsch / Gardner reorganized the floor plan to create a more open layout between common spaces like the kitchen, dining, and living areas in order to encourage entertaining and improve flow, while also creating space for a media room, an office, and a foyer/seating area decorated with custom wallpaper.
-
As part of the program to add space to the living area, one bedroom was removed and closets were cleverly hidden in areas already blocked off to house HVAC and media equipment. Two bedrooms were specifically detailed for the family's children, and a primary suite consisting of a bedroom, bathroom, and sewing room/additional office space was moved to its own corner of the residence to give privacy to the owners. Each room has been given special attention, with high-end fixtures, fittings, and furnishings including a Venetian plaster ceiling and decorative light fixtures in almost every room. The family has been living happily in the apartment, which completed construction during the pandemic.




























