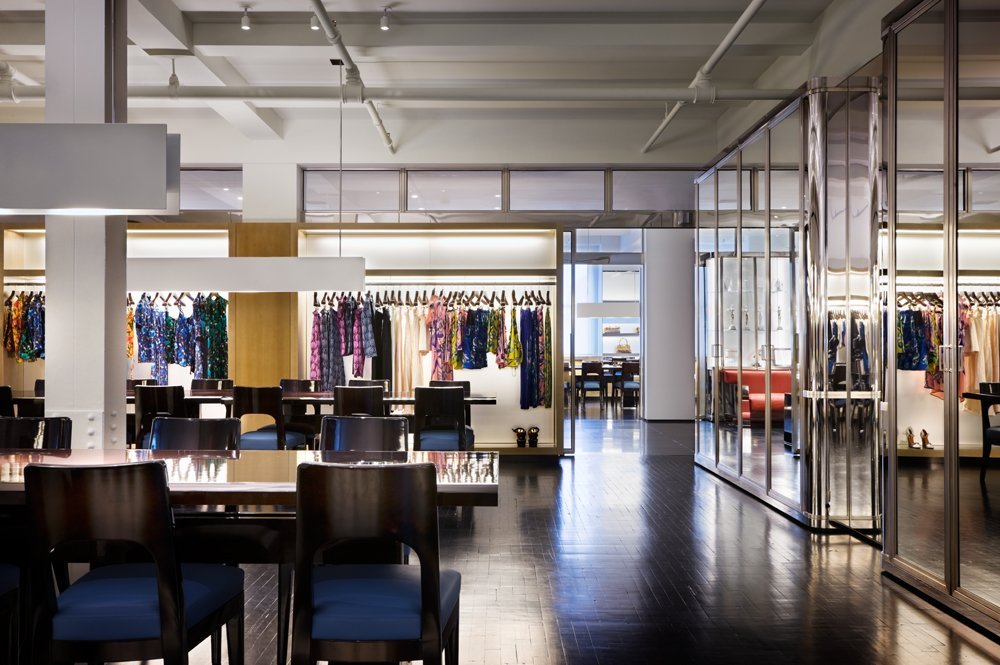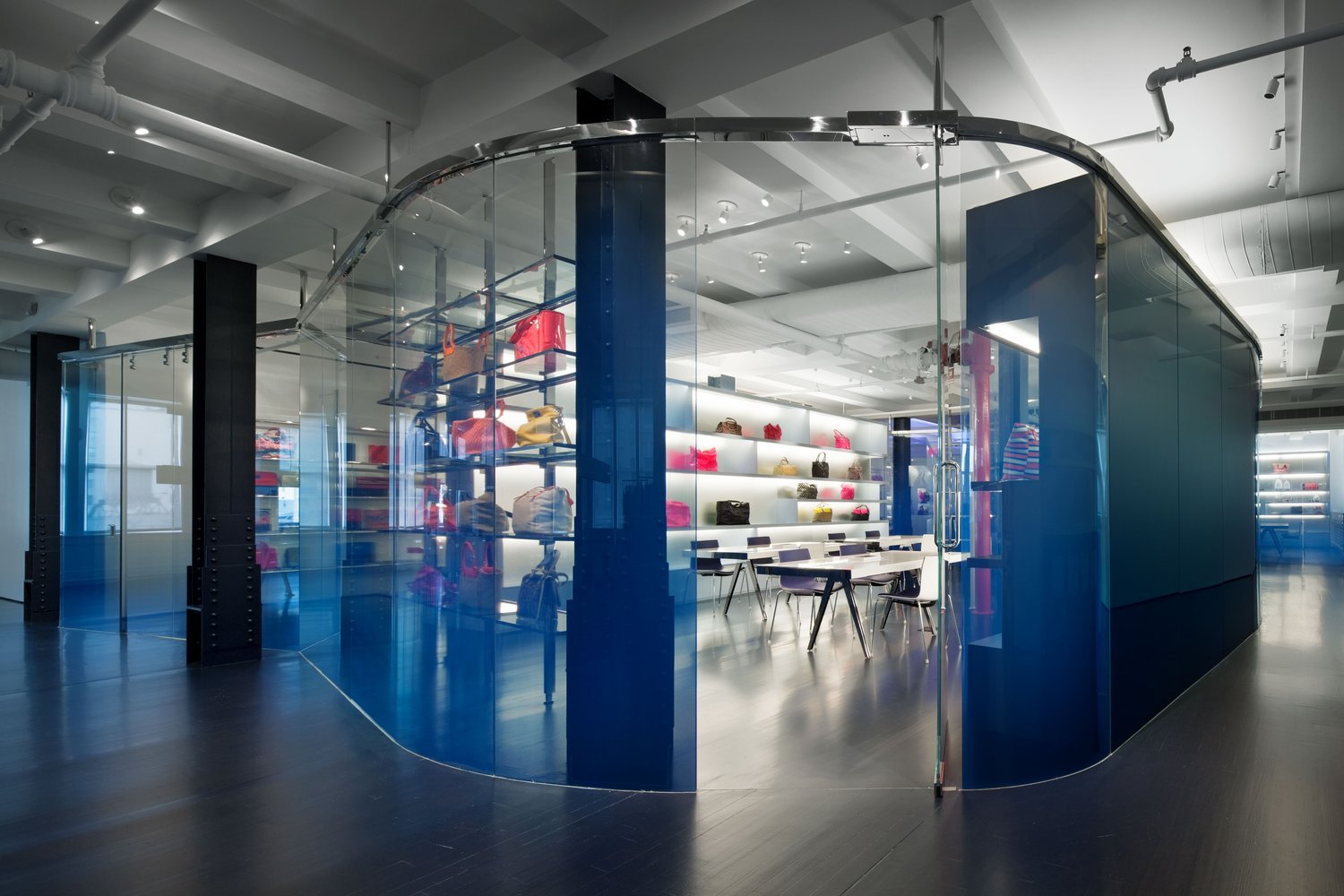Marc Jacobs Showroom & Offices
New York, New York
This 10,000 square-foot showroom and office space is housed within a full floor of Marc Jacob's Manhattan headquarters. The program called for a showroom and storage areas, corporate office space for 50+ employees, and adjoining executive offices. This varied program was best achieved with a layered design scheme that transitions from public to private areas.
Tucked behind the reception desk are 4,500 square-feet of corporate office space. The minimal design uses wood and steel workspaces that can be easily reconfigured to accommodate changing needs.
-
An executive office, located in the building's north-west corner is connected to an adjacent executive office one floor above with a newly constructed staircase.
The entry features an elongated reception area that serves as the main artery to the surrounding programs. From the reception area the main showroom is accessed through a glass and steel sliding door. The grand showroom space is wrapped in display fixtures that boasts custom sycamore millwork and mirrored closets along the walls. Workspaces are positioned at the center of the showroom and features custom glass and steel sliding doors to create a flexible program and add a level of privacy when needed.











