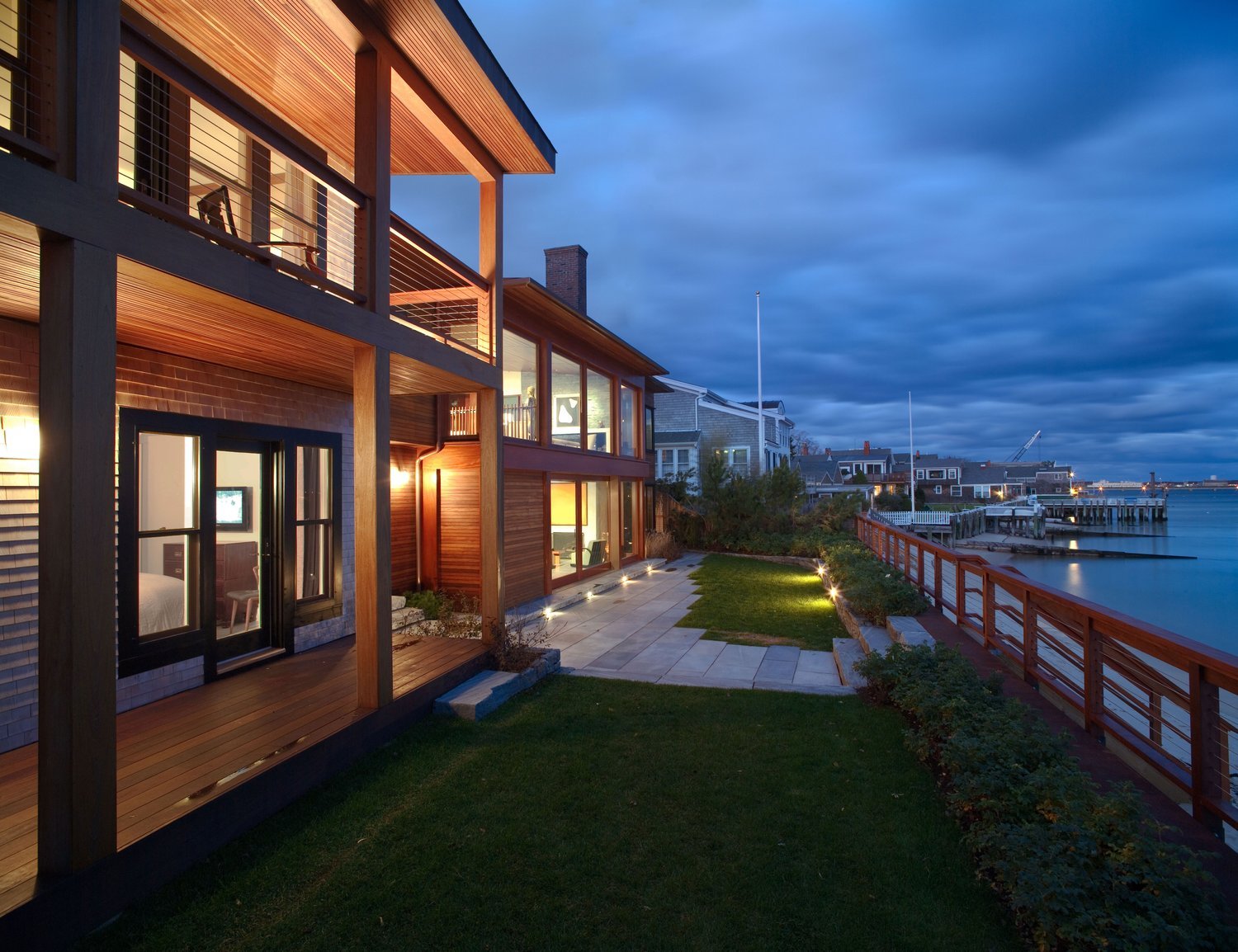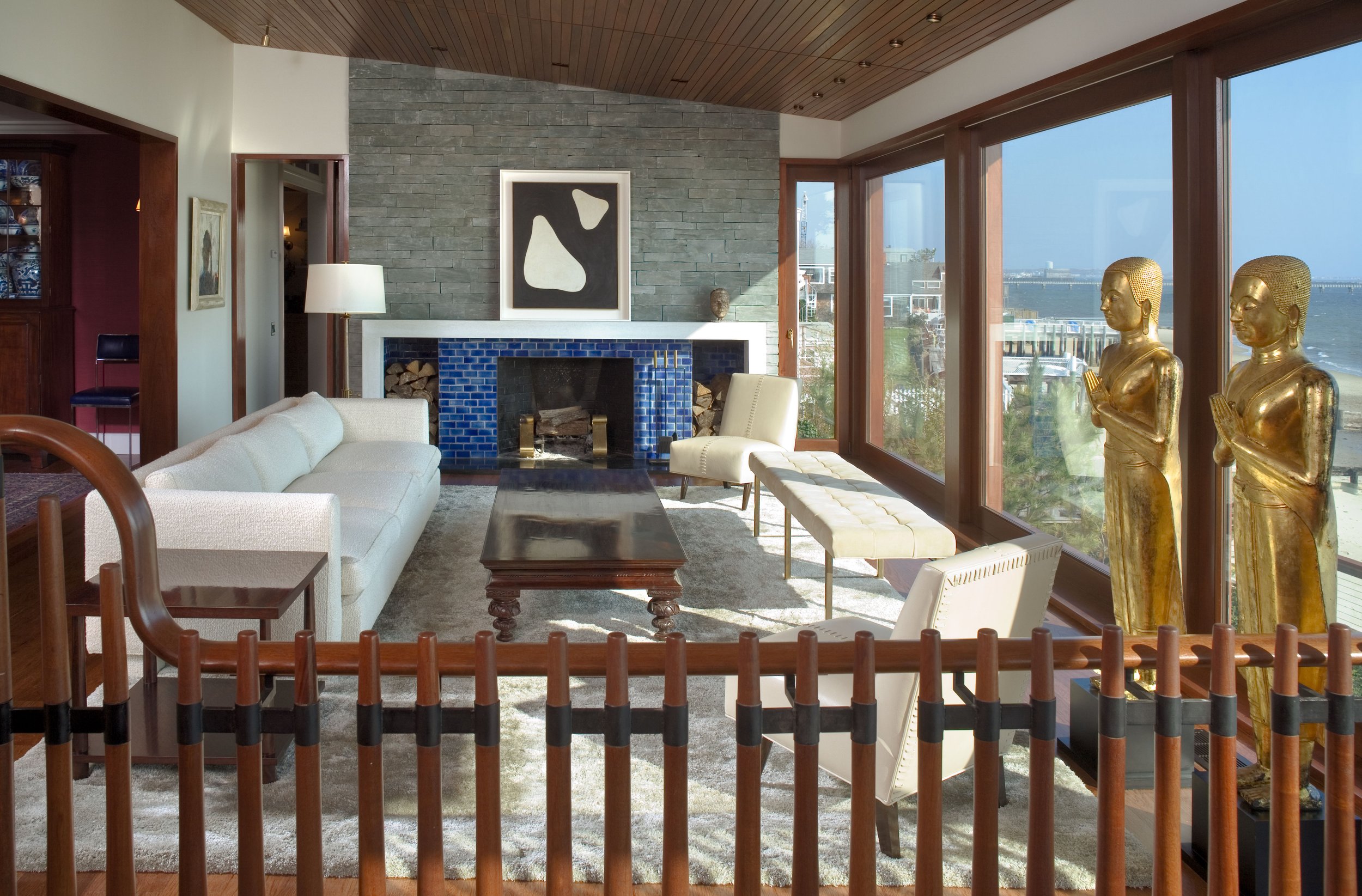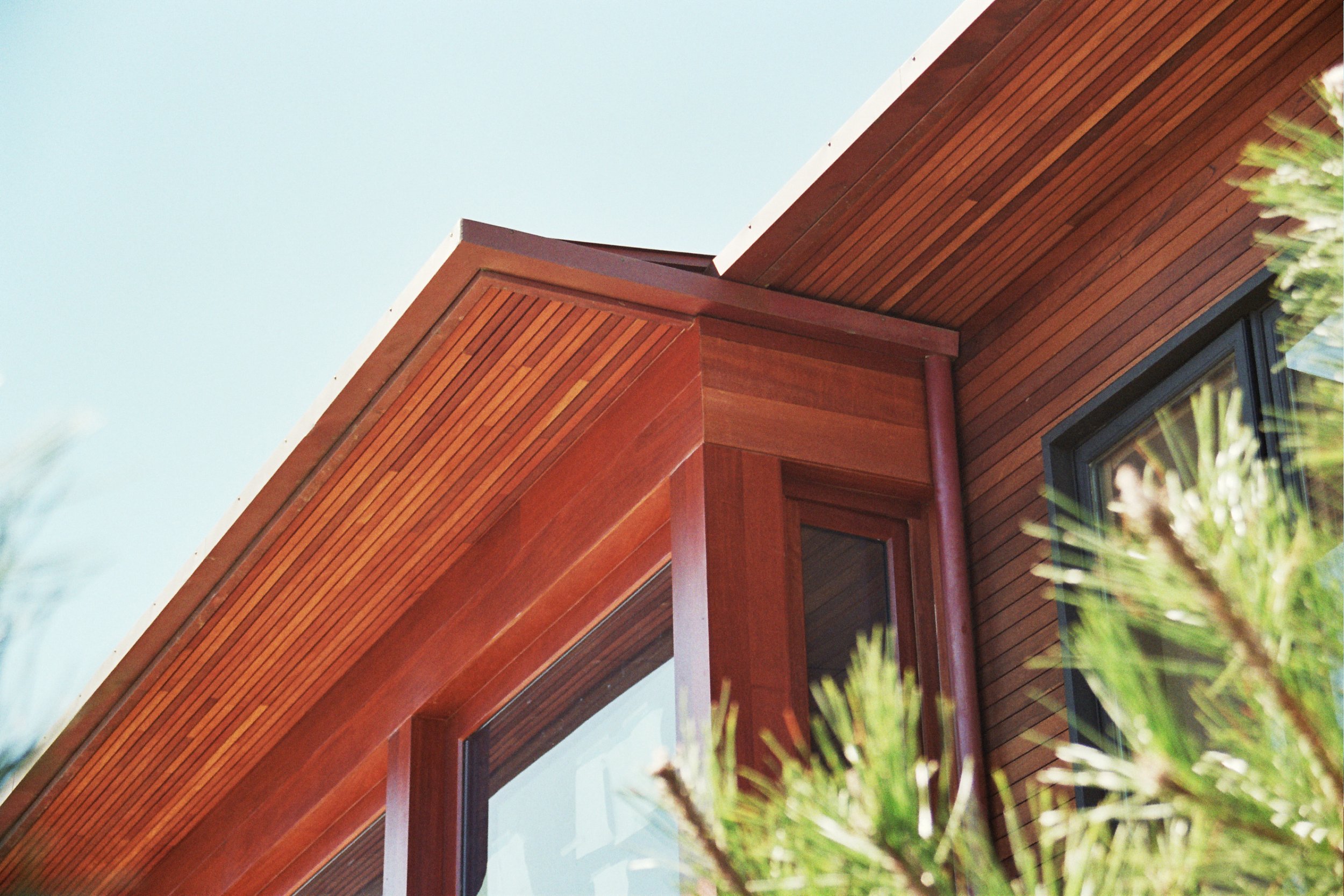Provincetown Residence
Provincetown, Massachusetts
This project began as a renovation of a historic 6,000-square-foot house located in the West End of Provincetown. Dating from the 1870’s, the original structure had grown by accretion across the wide site to include two larger volumes and three lesser volumes situated between the street and Provincetown Harbor.
-
The most recent prior renovation left an open plan without internal walls in the main volume, undermining the structural integrity of the roof and contradicting the historic nature of the house. During construction, it was also discovered that the original structure was built without an adequate foundation, three-quarters of the house were deemed structurally unstable and torn down under an emergency order. Historic guidelines dictated that the roofline and historic elevation facing the street had to be reconstructed in kind but with modifications to reverse proper alterations to the facade.
In keeping with the house's history as a series of accretions over time, the new sections are distinguished architecturally from earlier additions. The house is intended to read clearly as one whose growth is reflected in the architectural treatment of its parts, with the latest addition as an insertion set into the existing structure's profile. The massing strategy retained the main distribution of the previous structure, with public rooms in the main volume and a private zone for bedrooms in the ancillary volume.
-
The reconstruction of the main volume, with its historic facade, is clad in painted clapboard with double-hung cape windows; existing secondary volumes were re-clad with white cedar shingles, also with double-hung windows. The new portions of the structure facing the sea, including the living room volume and the balcony framing the bedrooms, are clad in Mahogany and plate glass and their low-pitched copper roofs are distinguished materially and formally from the steep pitch and red cedar shingles of the earlier volumes.
The distribution, scale, and character of the interior rooms correspond to the architectural character, fenestration, and structure of the external volume in which they are situated. Smaller, more private rooms register the historic footprint and wood construction of the earlier structures, while the large open spaces in the new addition present uninterrupted views of the sea, afforded by steel framing and hurricane resistant glass.



































































