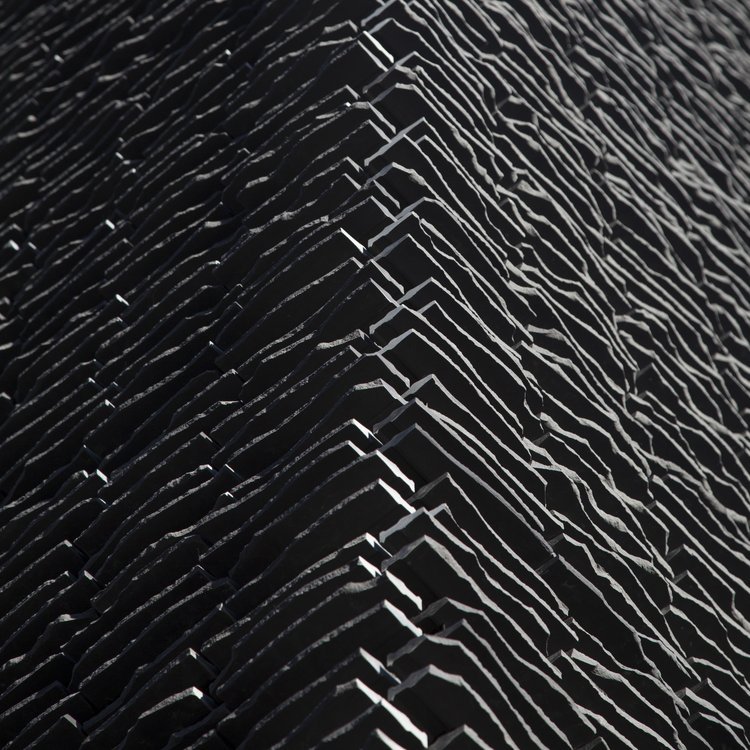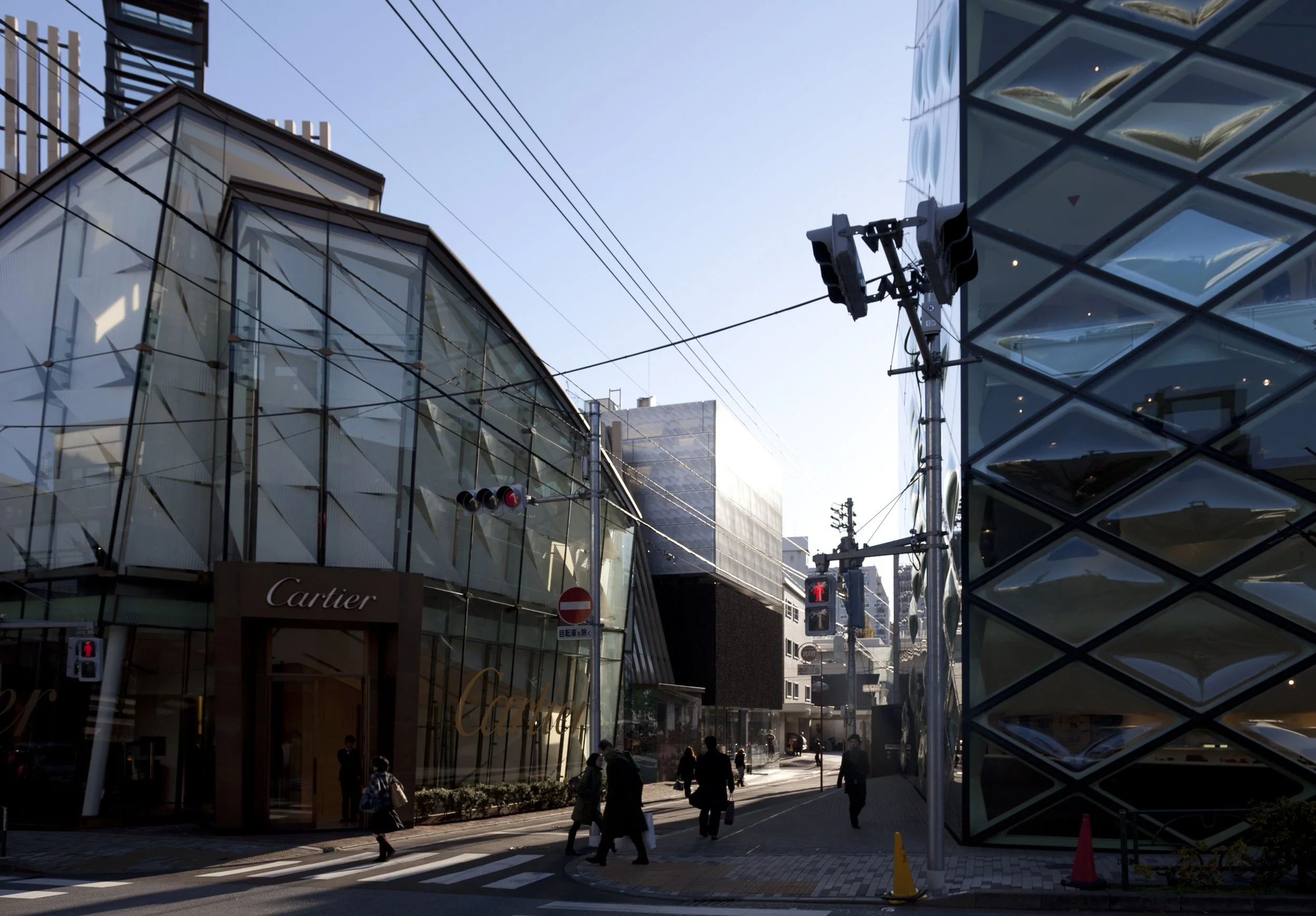Toro / Ishi / Ku
Tokyo, Japan
This flagship location marks the first freestanding building designed for Marc Jacobs. The 2,800-square-foot, three-story building is located off Omotesando Street in Tokyo's famous Aoyama shopping district. It houses two main sales floors as well as a smaller sales area and storage room below grade.
The facade is divided into three zones: a minimalist open ground floor, a dark and heavy middle floor, and lastly a custom perforated paneled beacon. The ground floor employs a glass enclosure, an open floor plan and high ceiling, creating an open space that appears to freely flow onto the street.
-
This openness is exaggerated by the dark and heavy mass of the second floor, clad in blade-shaped porcelain tile, specifically developed for this project. The third level, the kosakubutsu is rendered as an enormous ‘lantern’ created from perforated aluminum panels with custom designed pattern and LED illuminated tensile fabric. Through these shifts in materiality, the building facade is treated as a striated texture highlighting the public to private transition from the first and second levels, while showcasing the functionality of the ksakubutsu.
Awards
Award of Excellence, American Institute of Architects, New York State Chapter, 2010
Award of Excellence, American Institute of Architects, New York State Chapter, 2011
American Architecture Award, The Chicago Athenaeum Museum of Architecture and Design, 2014
Tri-State Award, American Institute of Architecture, NY/NJ,PA, 2011
Japan Institute of Architects, Best 100 Projects of 2011
Architect A+ Award, Retail Category, 2013
AIANY Architecture Merit Award, 2015















































