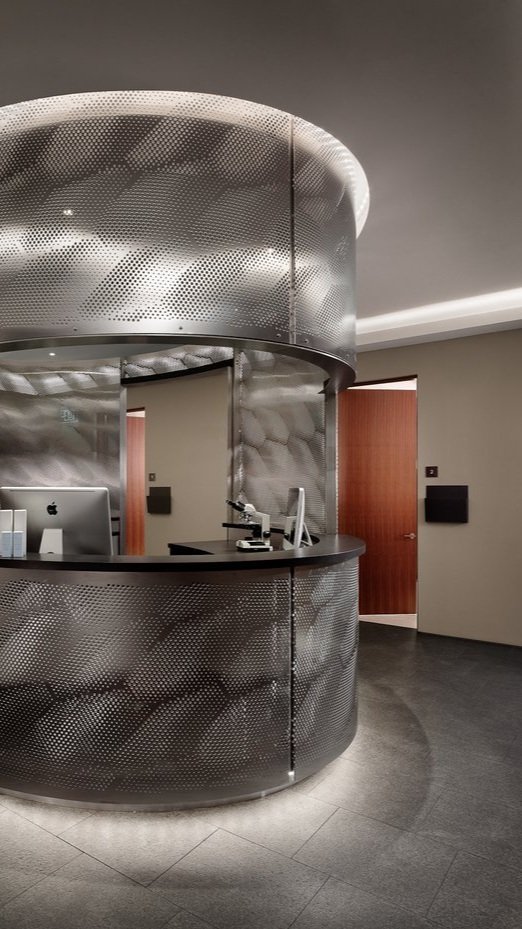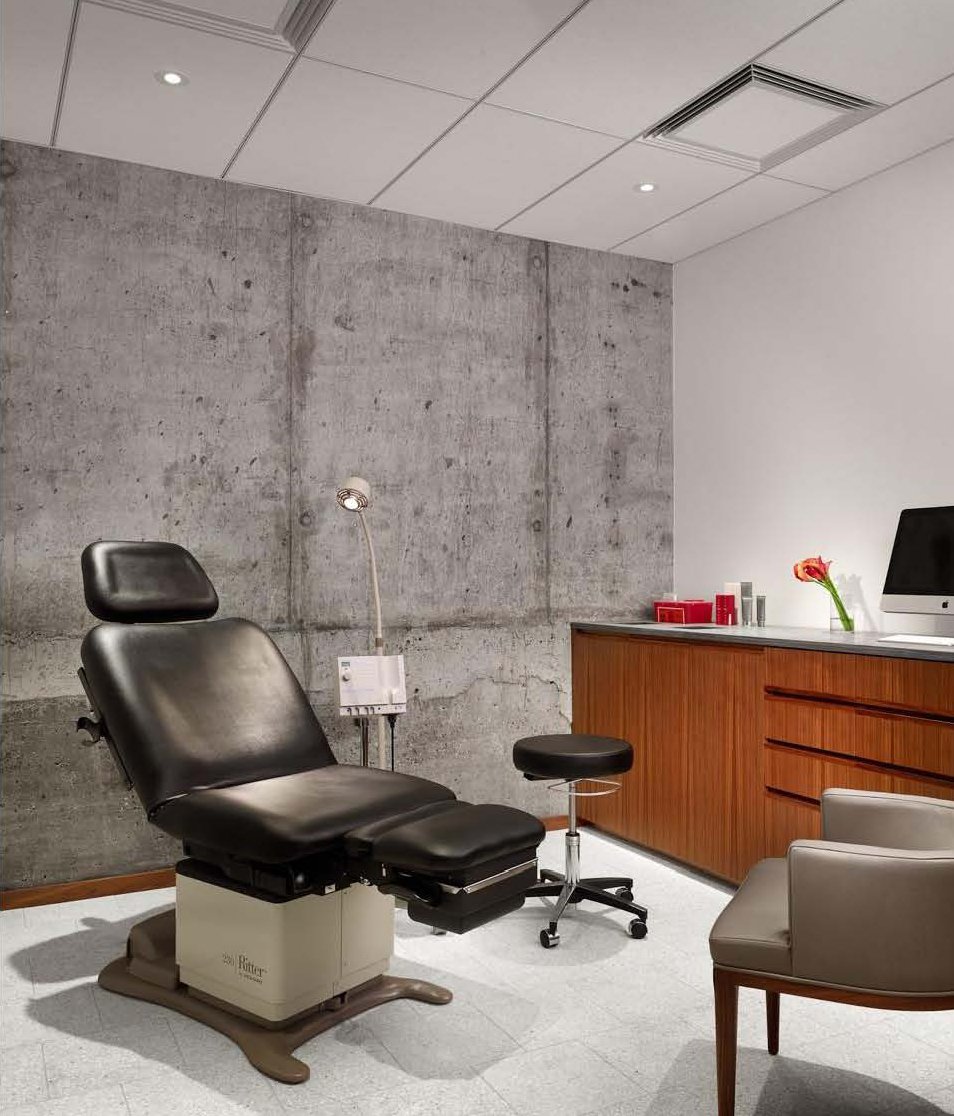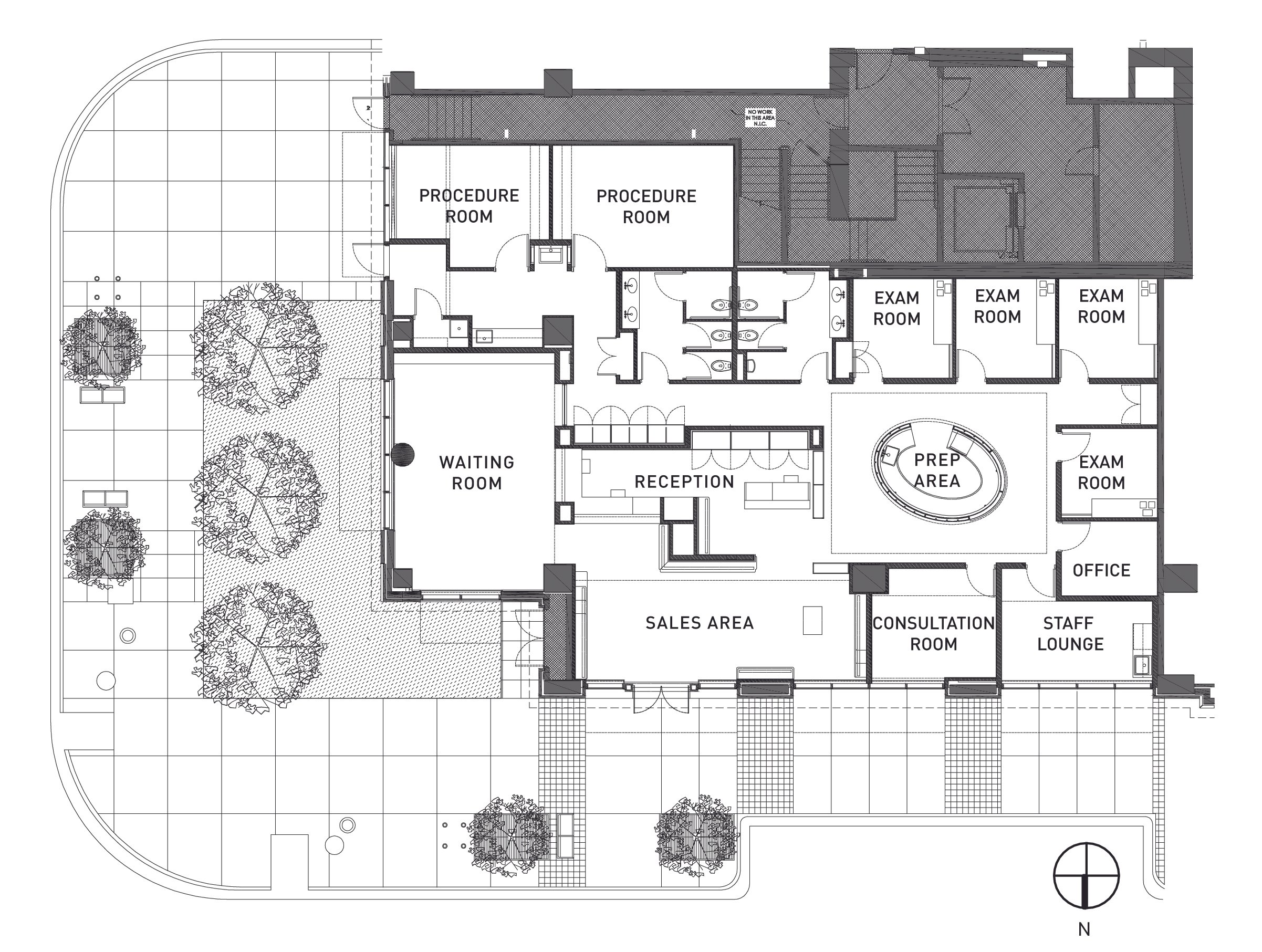Westlake Dermatology
Austin, Texas
This flagship location for Westlake Dermatology is located on the ground floor of Austin’s Four Seasons Residences. The 6,000-square foot space houses exam and procedure rooms, office, staff lounge, consultation room, prep area, reception area, waiting room and sales area. The primary consideration of the project was to balance a sense of openness with needed levels of privacy. This is achieved by employing elements that filter views from several vantage points without fully enclosing the spaces.
-
The design takes advantage of expansive north and east exposures, afforded by a prominent corner site along East Cesar Chavez Street and Trinity Street, as well as the glazed facade of the building. The exam and procedure rooms are positioned away from the windows and are oriented around a medical prep area, rendered in curved aluminum panels with a custom designed perforated pattern. The prep area serves as a key filter that obscures the view between the retail and medical programs, while letting daylight permeate deep into the space. The design extends beyond the building interior out towards Trinity Street in which existing concrete paving is replaced with a landscaped garden, providing the waiting room with an additional layer of sun shading and softens the urban intersection with a blanket of green space.


























