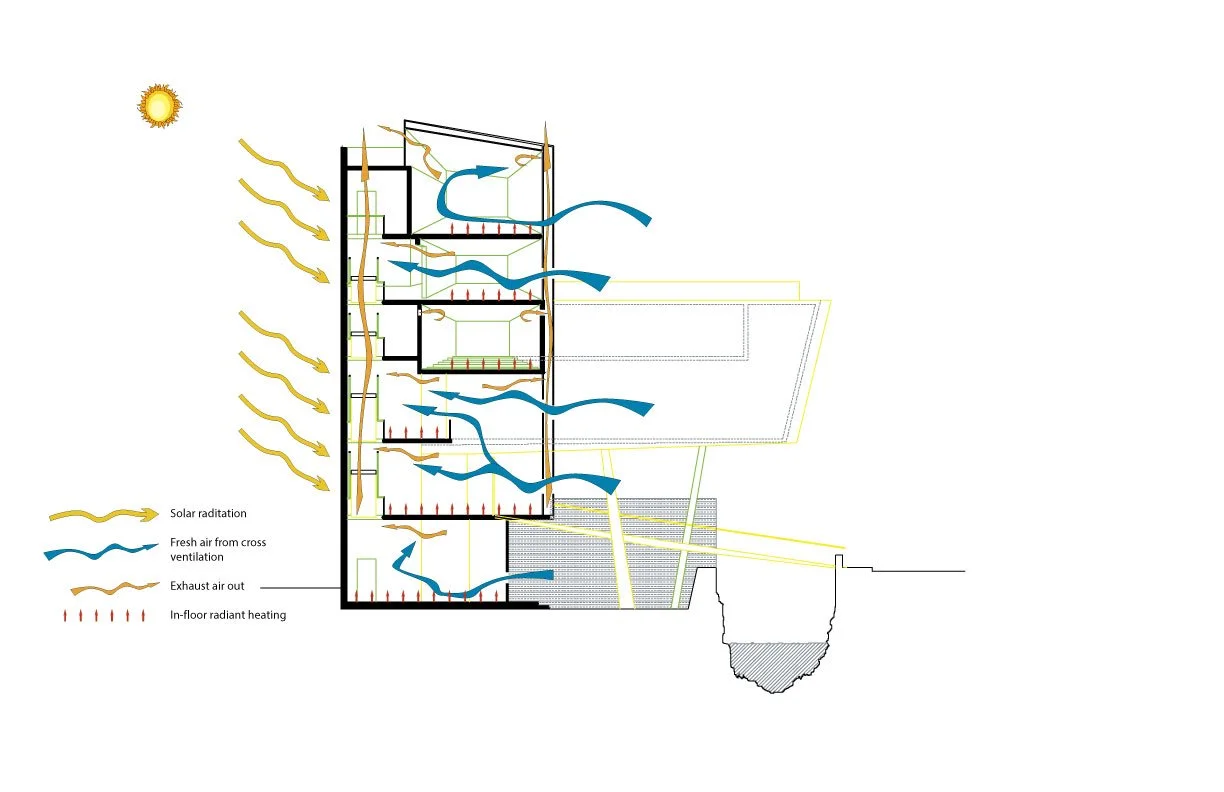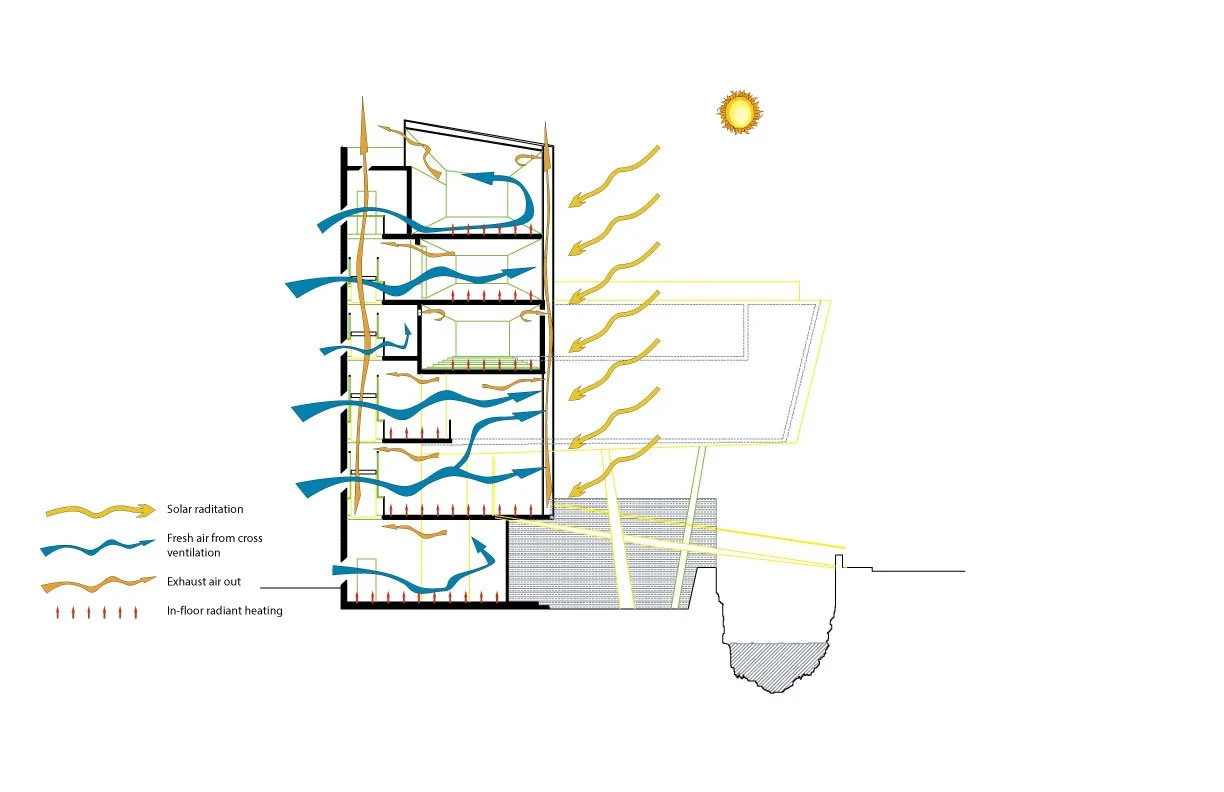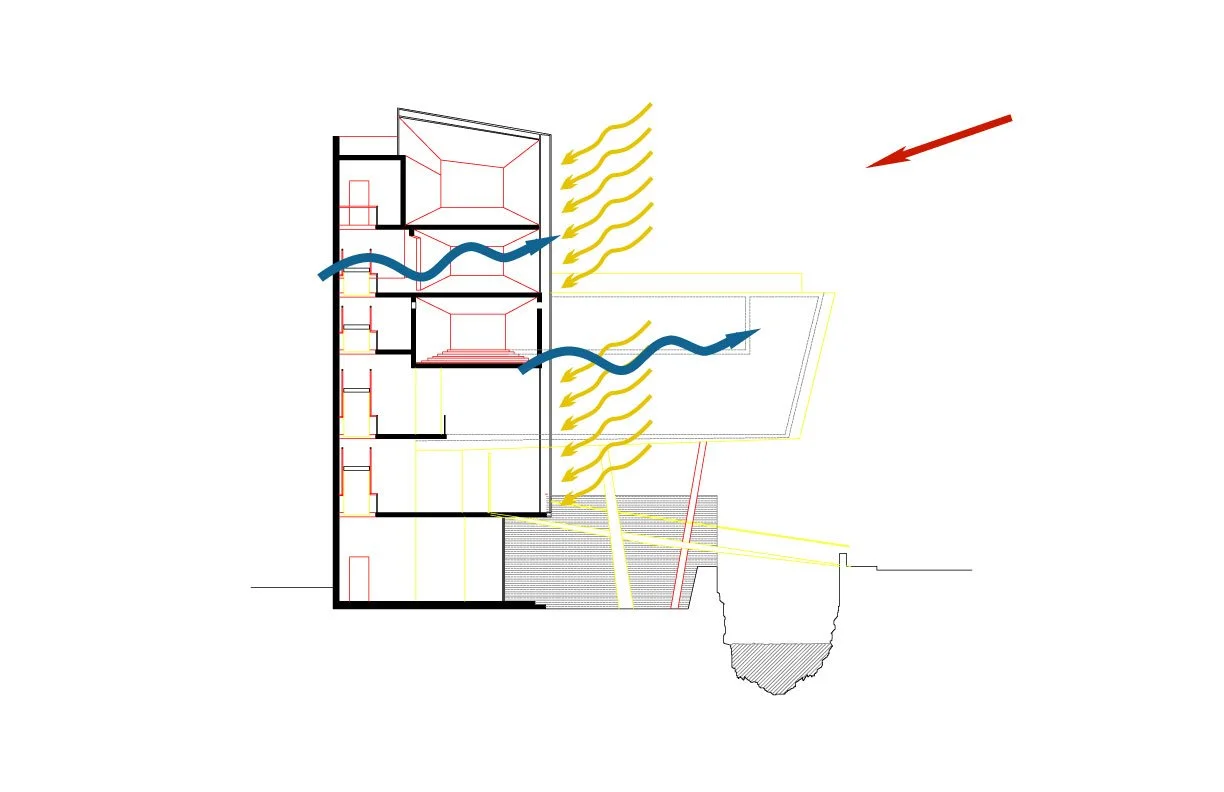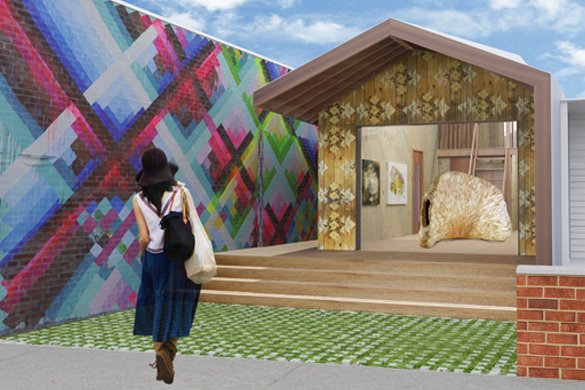West Cork Arts Center
Skibbereen, Cork County, Ireland
Conceived as a showcase for performing and visual arts, as well as a home for educational and community programs, this project is a five-story arts center designed to transform Skibbereen’s commercial district into the heart of the arts community in West Cork.
Programmatically, the building was designed to accommodate a range of activities from performances and exhibitions to work shops, dance studios and artist studios. The different activities are arranged vertically from most public to most private – with performance space and galleries giving way to workshops and private artist studios.
A cantilevered volume extending from the eastern façade houses a large, double-height gallery space and provides shelter to the entry ramp below. A large window sits at the end of the volume, creating a public stage for displaying art and projecting images. Above, a terraced green roof provides access to communal outdoor space while adding added insulation and to the building.
Set along a stream that cuts through central Skibereen, the Centre has an east/west orientation facing the neighborhood’s Main Street. The building is divided primarily into two volumes – a solid volume to the west, and a transparent glass volume to the east that reveals the building’s interior activities. The building is designed to be energy efficient and incorporates passive solar systems for heat collection, retention and ventilation. The building’s service core, housed within the western mass, is clad in dark high-insulation concrete panels that collect energy to heat interior spaces. By contrast, the eastern mass is sheathed in a thermally insulated double-skin glass façade – allowing ventilation and an abundance of natural light. A louvered system controls the amount of sunlight and aids in temperature control.













